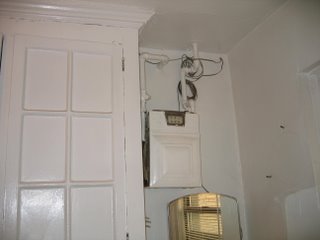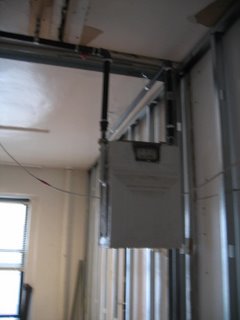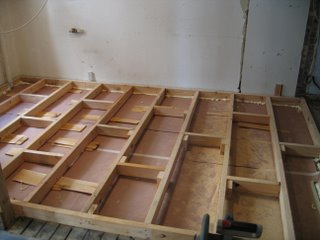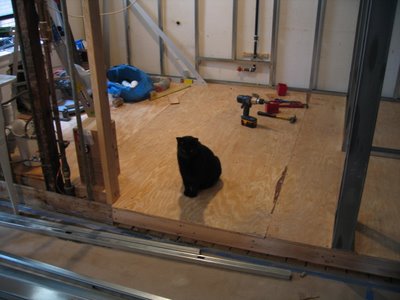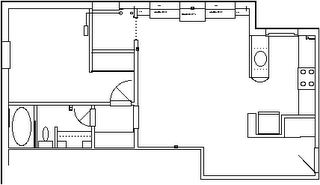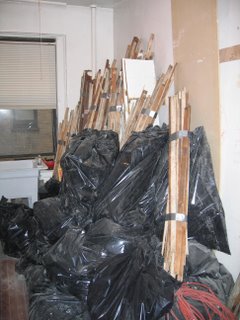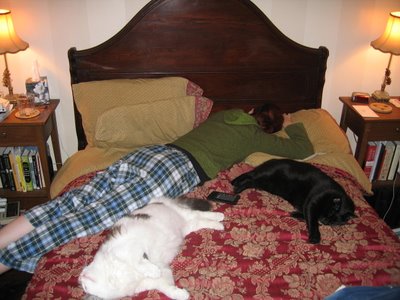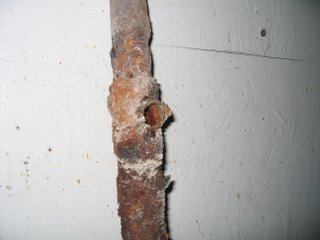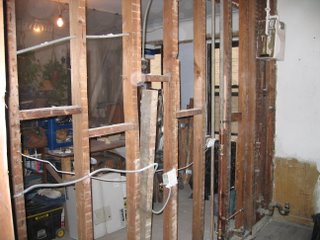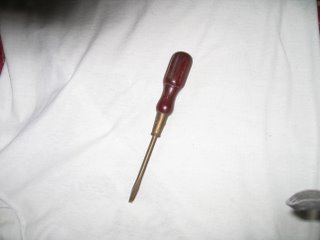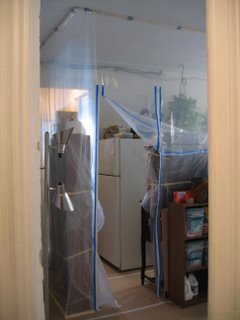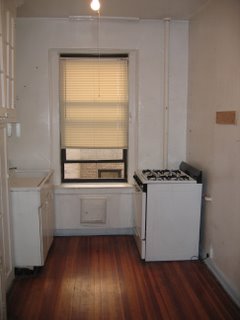Here is the original ground plan for our Haven on Haven. Aside from the ascetic considerations—bumpy and cracked walls; molding covered by ninety years of paint, atrocious bathroom tile, and kitchen cabinets (and I use the term loosely) from the nineteen-twenty’s. There was a greater consideration, that of space and how it was apportioned. Let’s be realistic people. Those of you who do not live in New York City need to do a quick calculation regarding square footage. Here’s the math. Six hundred and twenty square feet. And we have big cats! I mean BIG! Emerson weighed in at eighteen pounds a few years ago and although I am certain that he has lost at least three, Hank, who we brought in as a wee kitten, seemed to take one look at the former heavy weight Emerson, realized his personal safety was at stake, and promptly hooked up with Barry Bonds and grew. If Emerson is 15lbs, there is no doubt that Hank is 19lbs. But Hank is not fat. His shoulders are five inches across! His back, from nape of neck to beginning of tail, is 17 inches! He was the runt of the litter when my wife picked him out of a cardboard box in Margaretville New York,

but he is now , quite frankly, a small panther. Anyway, each of our cats takes up two square feet. So, that leaves us with Six hundred and sixteen.
Most peoples two-car garage plus a woodshed comprises our entire living space. My suburban friends (I have a few) tell me how lucky I am because I’m forced to cull my belongings. I think I know what they mean when I walk through their garage and basement and walk-in closets and storage rooms and see the gross accumulation of stuff. Is it an American disease? Or is it shared by the (relatively) affluent? We fight this battle even in our small space. My preference has almost always been to pare down to only what you really need. But everyone has their weaknesses. Some folks collect linens, others books, still others cars, sports equipment, knick-knacks, office supplies, and on and on. Mine? Tools. So my dream is to have a living space that is neat, organized, coordinated and efficient, (not to mention beautiful to look at) but a shop/storage space/basement/trailer stocked with tools that I simply could not do without. Everyone has a weakness.
Anyway, here is the original floor plan.
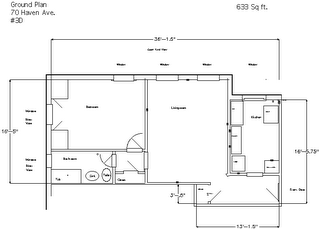
As I sat on the bare living room floor, waiting for the sale to go through, here were my thoughts.
The Bedroom. For the size of the apartment, the bedroom is too large. It had these hideous corner closets that obscured the best window in the apartment, the one with the river view, and it had a lot of square feet. Too many to assign to the bedroom. The bathroom had a terrible layout. Open the door and the toilet is right there. The sink followed, inches away, and the tub took up the rest of the southern wall. There is a window on the western wall and the northern wall was blank. Everything was in a line. The shower-head was piped straight down out of the ceiling! The tile was bad, the floor was bad. There was little good about the bathroom. The kitchen was large but poorly laid out. The entrance to the kitchen was from the entry hall. You opened the front door and immediately to your right was the doorway to the kitchen. If you proceeded past that you would pass through a doorway that led into the living room.
When the building was built no one wanted to see kitchens. The larger apartments in the building have maids quarters that abut the kitchens, and the layout is such that guests would enter the apartment, skirt the “working” parts and end up in the dining room and living room. These days we don’t mind seeing kitchens, and since most of us don’t have “help” anymore, the kitchen has become a focal point of design. How many parties have you gone too where someone remarks, “Why is it that everyone always winds up in the kitchen?”
My design jobs were clear pretty early on.
1) Steal some square footage from the ample bedroom for the inevitable office equipment glut. Computers, printers, copiers, cables, office supplies, etc., are eyesores whether they are in the corner of your bedroom or in the corner of your livingroom. There’s no way around them, because they are necessary. But what if you could create a space, however small, where they would be concealed?
2) Re-conceive the bathroom. The lay-out sucked. The question was, what was possible and did I have the skills.
3) Open the kitchen to the livingroom. This part of the design suffered from the most revision because of the realities of what passed through the walls.
Study this drawing. You will be quizzed later on. My renovated floor plan will follow.
