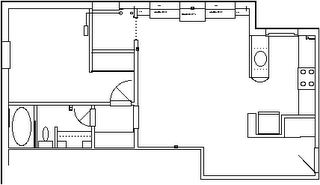Lucy! Chu gotta lotta splainin’ to do!
Here’s the renovated floorplan.

Let’s begin where the actual work began, in the bedroom. If one were to compare the two floorplans, one would immediately note that the offending corner closets were destroyed. One would also notice that a large corner of the bedroom has been captured, along with one of the two bedroom windows, and a doorway has been created between the captured officette and the livingroom. As part of that new construction a closet space was created to replace the corner closets lying at the bottom of some landfill.
Details will follow. Were talking floorplan here.
The next was the bathroom. Well, the only way to really describe the situation is “total gut”. What was the bathroom was dismantled and discarded. The floor and walls were broken into, and all of the plumbing was re-configured to allow the fixtures (sink, toilet, tub) to be re-arranged. It was then put back together. In floorplan terms, a four foot vanity with sink and cabinets is now the first thing you find to your left when opening the door. The toilet is next, partially hidden by a four-foot high wall that serves as the end of the countertop. The tub has been rotated 90 degrees and goes from wall to wall at the end of the bathroom.
In that little hallway that links the livingroom to the bedroom to the bathroom, there was a closet. These closets I speak of had huge tall doors but inside there was just a bar and a couple of shallow shelves high up. A very inefficient use of space. So the next project was to demolish the closet in that little hallway. It will become a built in unit that has lots and lots of drawers and then some upper cabinet space but also offers a high counter top.
The officette has a pocket door that was constructed from the closet door mentioned above. The officette still needs to be outfitted with cabinets and desktop etc. but that is part of what is currently happening.
The kitchen/livingroom reconfiguration, which is in progress, is mainly about creating a different entry to the kitchen. Now you enter the apartment, walk forward into the living-room through a double wide entry (that has been expanded because of eliminating the closet at the end of the hall) and enter the kitchen from the livingroom, through a four-foot archway. Closets have been created near the front door to replace the destroyed closet. They will be divided so as to serve as a front hall closet for coats and a utility closet. I will leave the details of all these things to a later post but these are the main structural changes.
One note that I am quite pleased with. Once you enter the apartment and stand under the archway that leads into the livingroom, you can see every window in the apartment. (partial views sometimes but every one). It makes it feel just that much bigger.
But the devil is in the details. Be prepared for a lotta lucifer!


0 Comments:
Post a Comment
<< Home