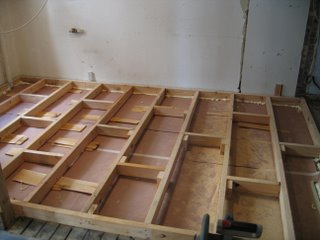Rebuilding.
First thing is the floor. Let me first remind everyone that a building constructed in 1928 does many splendid things during its tenure. First and formost, it remains! This is a feat that I believe many homes built in, lets say the seventies, will not be able to repeat. It does, however, settle. Not for lesser tenants, but toward gravity. And so one of the main questions is what to level.
Level and Plum. These are very important terms and the beginning assumptions of sound construction. Most everyone knows that level is that line that is horizontal to the earth. When we hang pictures of the same size we want the tops of the pictures to be “level” to each other. ‘Plum’ is ‘levels’ counterpart. If you have a level line, say the tops of pictures, then you can say, “hey, I want the right edge of several pictures to be in line and perpendicular to the level tops of the horizontal pictures”, in other words, straight up and down.
In my remodeling of our apartment I have taken almost every opportunity to level and plum things. The main exceptions are the floor in the bedroom and the floor in the entry hall and living-room. I am refinishing these floors, which are oak, (the living-room floor is a nice parquet) but to level them would be a major construction task that I believe would not be worth it. That said, I have taken the opportunity to level the bathroom floor as it was almost completely destroyed in order to re-configure the main fixtures. If I had been truly anal (which is usually my wont) I would have dug into the main joists in order to meet a level bathroom floor with the hallway. As it is there is about a one and an eighth inch step up into the bathroom. But you see the problem. The building settles quite radically from the outside brick walls, which keep their integrity, to the interior wood-beamed stricture, which settles over time. When I “leveled” the bedroom ceiling, the new sheetrock was screwed directly onto the existing ceiling at the furthest most interior point, and by the time it reached the nearest corner to the exterior brick walls, it was two and seven-eighths inches away. That slope, in about twenty feet. So, in order to make things easier, I leveled the bathroom floor, knowing there would be a teeny tiny step as you entered.
The kitchen is slightly different. We batted this back and forth and I must admit that at several times I was ready to abandon the “raised floor” idea for the kitchen. Leveling the floor has a lot of benefits in terms of cabinet installation, appliances sitting squarely, everything looking good, not to mention being able to stand squarely on your feet as you wash dishes or cook. There has to be some orthopedic surgeon who can back me up on that. But I was reluctant to make that demand, that in order to enter the kitchen, you had to step up.
Granted, it’s only a six-inch step, but it is a thing. And I was counseled away from it by some quarters. Leigh was an unrelenting fan of it and, because it made so many things much easier, (running the ice-maker line for the fridge) I bought it. I mean I thought of it, but like so many thoughts of mine, they are second guessed to death, and only because my wife dismisses my second thoughts as no thoughts at all do I feel that no thoughts of mine are better than thoughts I never had. At least I think so.



2 Comments:
Hmmmmm,a six inch step up into the kitchen. I think I could second-thoguht that one to death! Dangers, trips vs. leveling the cabinets and appliances. Not being a fan of multiple levels I already have some built-in prejudices born of experience. But, I see in the photo that the die is cast. So, have at it!
Yes, you were the quarter I dared not name. It's gonna be a thing though. A seperation. Yes, a step but I hope that it's an addition to that feeling of entering into a different room when stepping up.
Post a Comment
<< Home