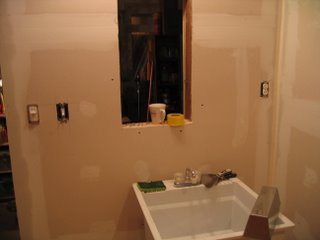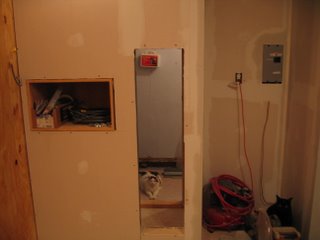Wall By Wall (installation three & four)
Ok, the west wall is kind of interesting. It is the wall shared with the living room. It used to have all the cabinets and the sink and no openings.


Now, as you can see, it is open to the living room and the only way into the kitchen. It still has the sink, as well as an 18” dishwasher and a 12” set of four drawers. It also has that little portal. I wanted to open up as much of the wall as I could, and given all the pipes running through, this was all I could do. I’m getting used to it. It looks a little like the heat lamp area of a short-order kitchen. So I’m going with that and installing a little chunk of countertop at the base of the opening, a little down-light, and from the living room side there will be a stain-glass ‘light box’ hovering above it. If it stinks, I’ll sheetrock over the whole thing and you’ll never know its there. The one plus is that you will be able to wash the dishes and watch TV!
The South wall is kind of my fav as it’s completely made up.


It used to be the wall that had the entrance from the hallway and the dumb waiter. Now it has a nook for the Fridge, a built in cubby for the micro-wave and a shallow ‘pantry’. The door to the pantry is going to be one of the original cabinet doors which are glass paneled doors (although you can’t tell because they’ve been painted over)
So there you have it, the four walls of the kitchen.


0 Comments:
Post a Comment
<< Home